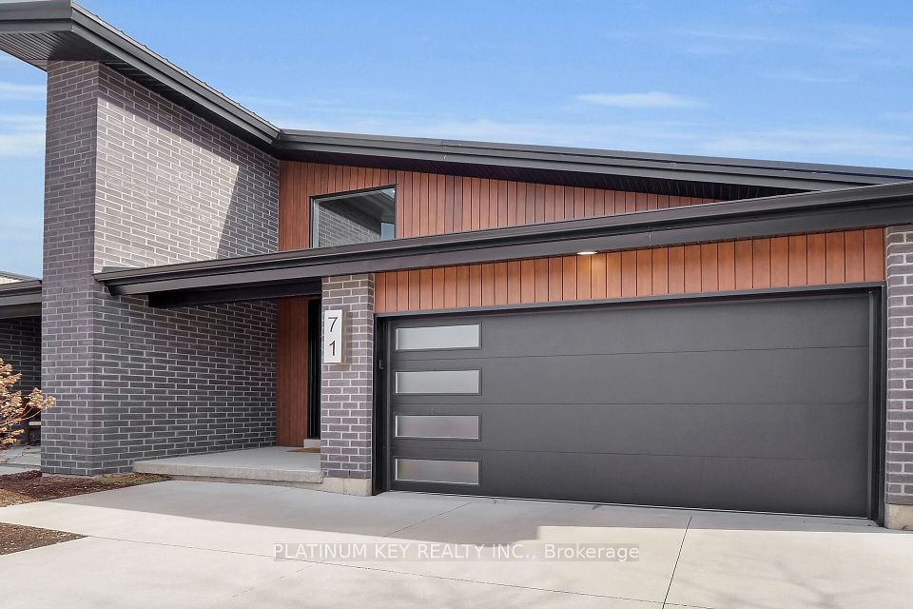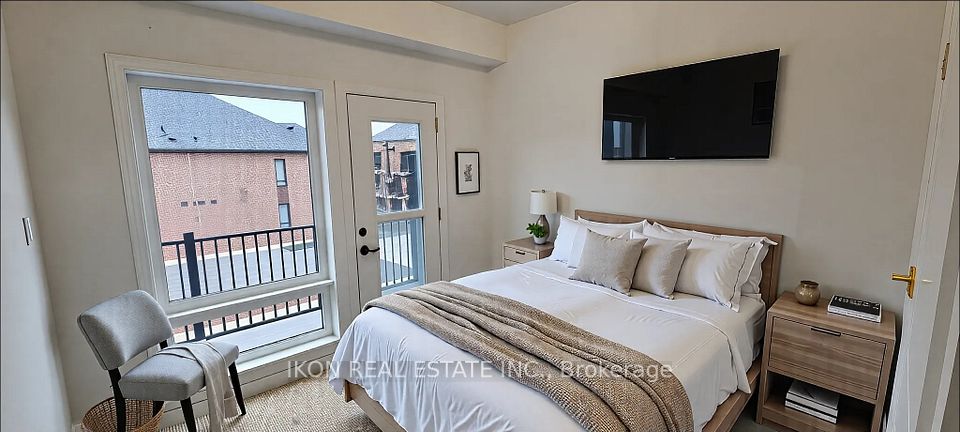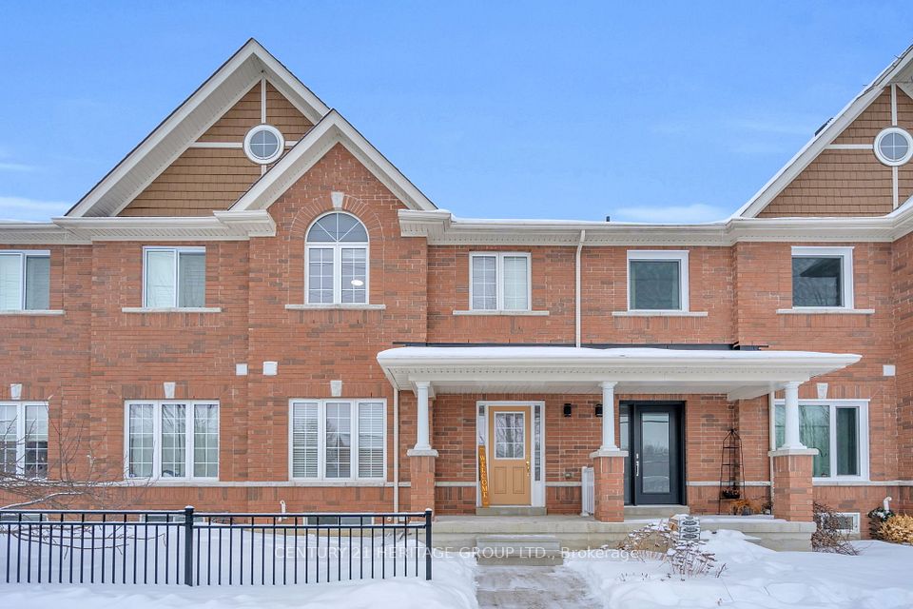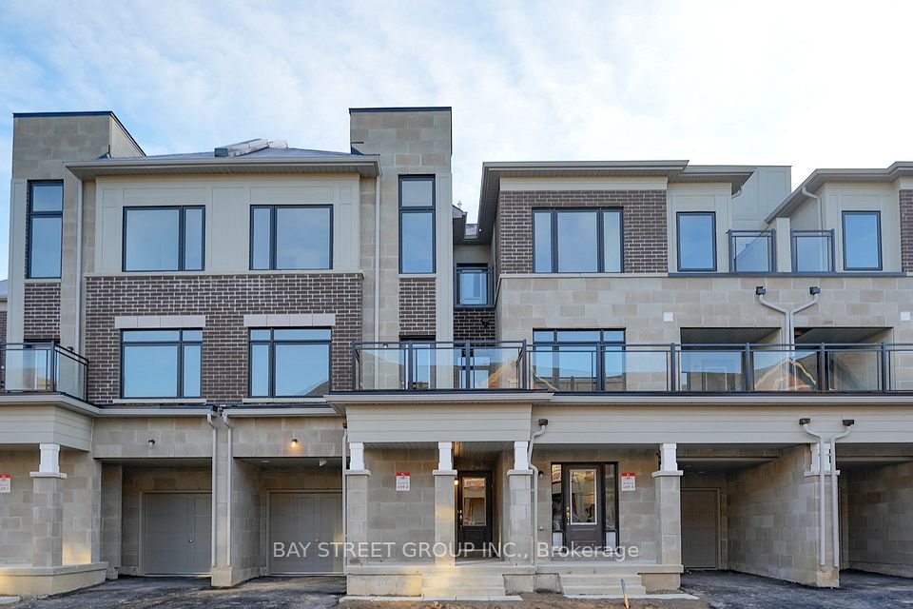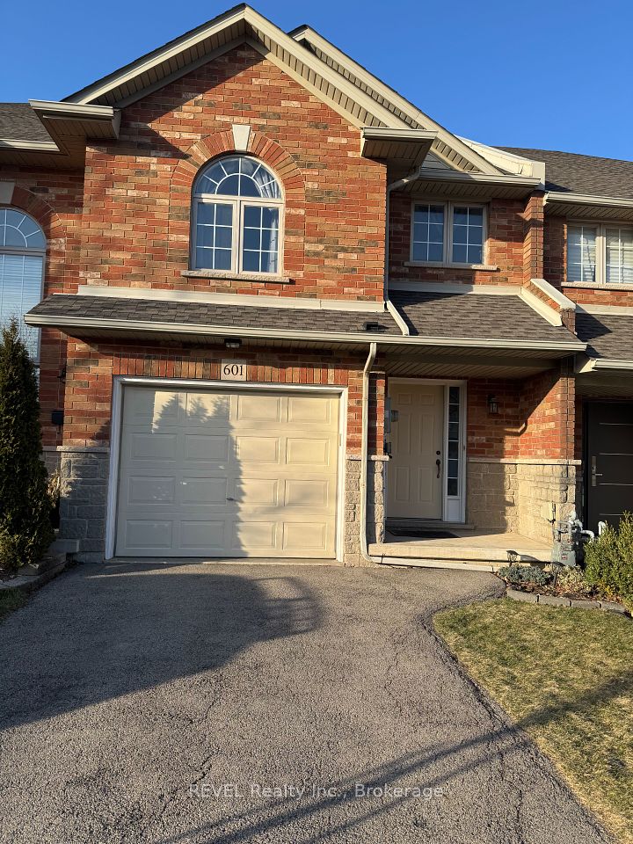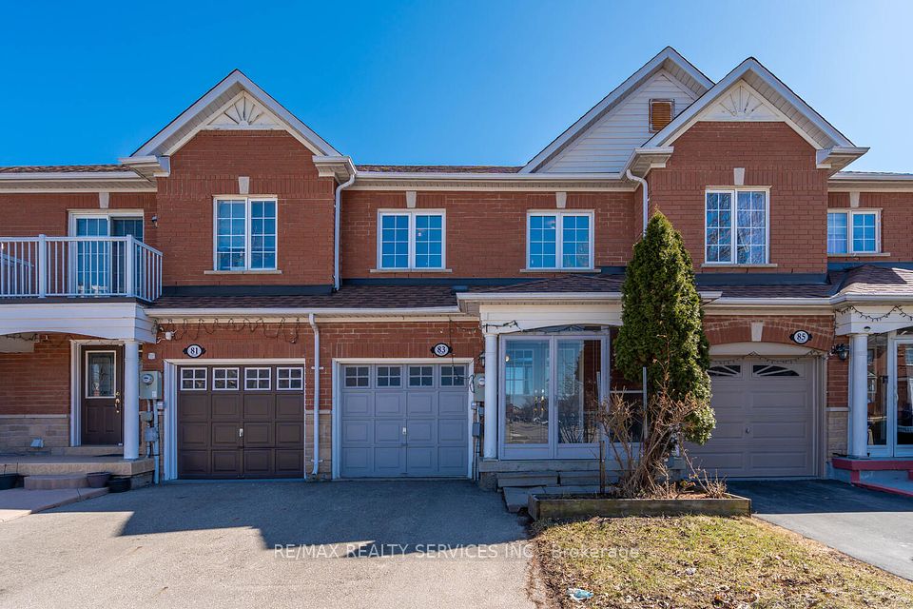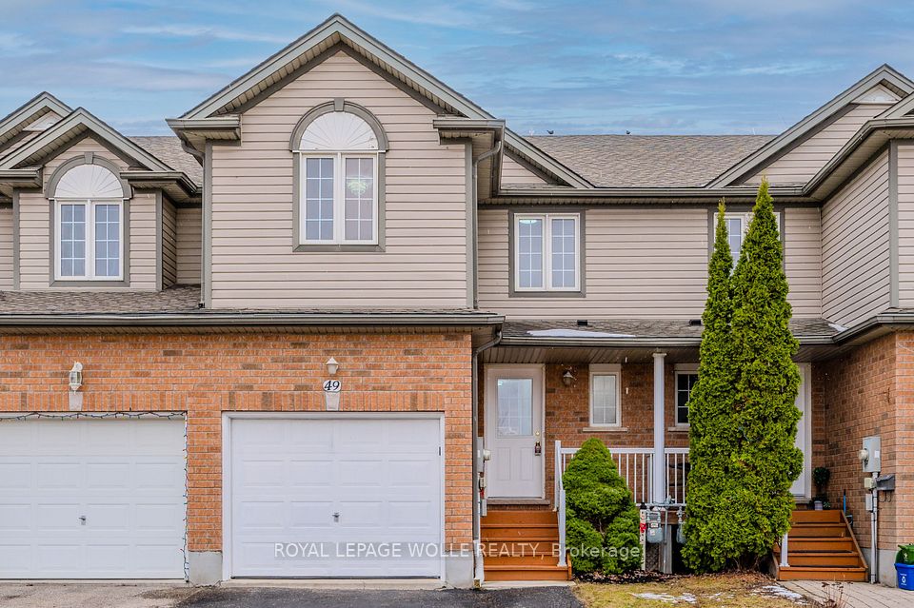$659,000
711 CAP DIAMANT Way, Orleans - Cumberland and Area, ON K4A 1J6
Virtual Tours
Price Comparison
Property Description
Property type
Att/Row/Townhouse
Lot size
N/A
Style
2-Storey
Approx. Area
N/A
Room Information
| Room Type | Dimension (length x width) | Features | Level |
|---|---|---|---|
| Family Room | 5.71 x 6.31 m | N/A | Basement |
| Foyer | 2.42 x 4.36 m | N/A | Main |
| Kitchen | 3.88 x 4.62 m | N/A | Main |
| Living Room | 2.95 x 5.53 m | N/A | Main |
About 711 CAP DIAMANT Way
Meticulous! Welcome to Cardinal creek village located on a calm crescent and family oriented in the heart of Orleans. Extremely well cared and upgraded 3 bedroom and 3 bath home. Offers an excellent living. fabulous living space and grace with sophisticated and elegant throughout. Pride of ownership prevails in this stunning home! Bright, open concept layout entering into the home with lots of natural light. Gorgeous hardwood floors on the main floor. The main level features a spacious living area with formal dining, living & gas fireplace. Surrounded by ravines, green spaces, and walking trails. Spacious kitchen with many cupboard/counter space, breakfast bar & eating area and stainless steal appliances. This sought-after neighbourhood offers tranquility with top-rated schools, parks, shopping, dining, and transit just minutes away. The primary bedroom features a walk-in closet and a luxurious ensuite with a glass shower & modern soaker tub. Premium finishes and thoughtful upgrades include the bright living and dining area features flat ceilings, pot lights, and large windows with custom window treatments. Muskoka kitchen cabinetry $20,000 upgrade by Tamarack. Two other spacious secondary bedrooms, a full bath & laundry room are on the second level. Finished basement can also be used as family room as well. Additional car parking allow up to 4 spaces. Outdoor surrounded by interlock and lush gardens front and back. Interlock patio and gazebo with planters. This Eton Tamarack home is minutes away from LRT station and Place D' Orleans shopping center. out door Don't miss this opportunity!
Home Overview
Last updated
2 days ago
Virtual tour
None
Basement information
Full, Finished
Building size
--
Status
In-Active
Property sub type
Att/Row/Townhouse
Maintenance fee
$N/A
Year built
--
Additional Details
MORTGAGE INFO
ESTIMATED PAYMENT
Location
Some information about this property - CAP DIAMANT Way

Book a Showing
Find your dream home ✨
I agree to receive marketing and customer service calls and text messages from Condomonk. Consent is not a condition of purchase. Msg/data rates may apply. Msg frequency varies. Reply STOP to unsubscribe. Privacy Policy & Terms of Service.






